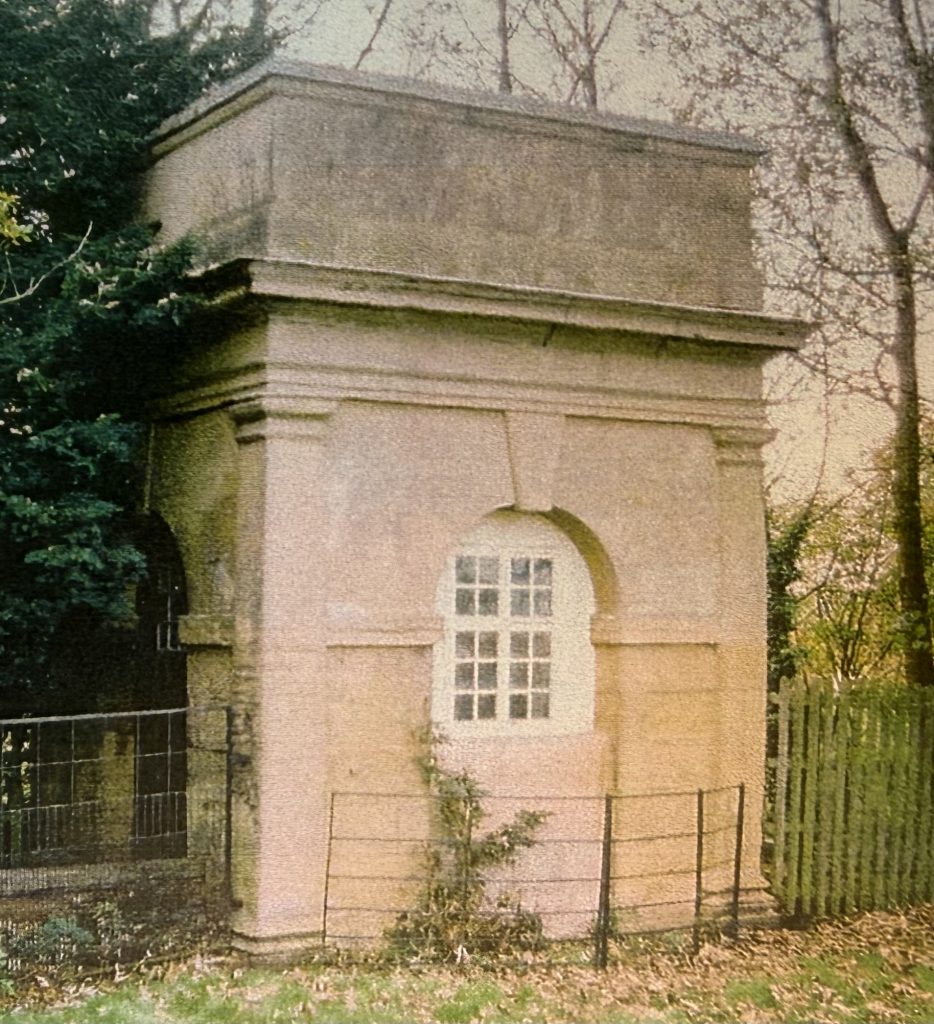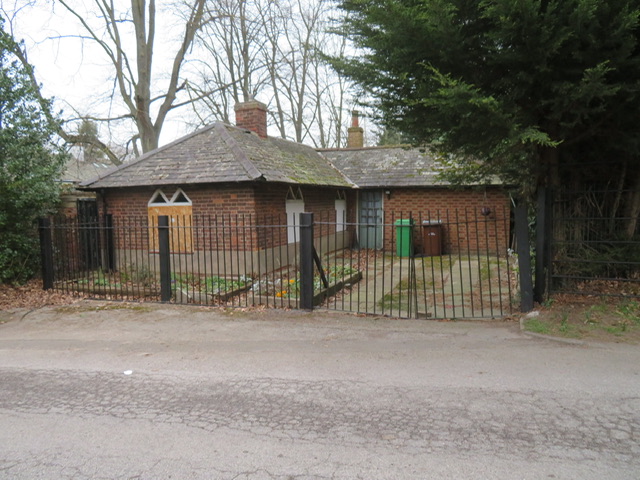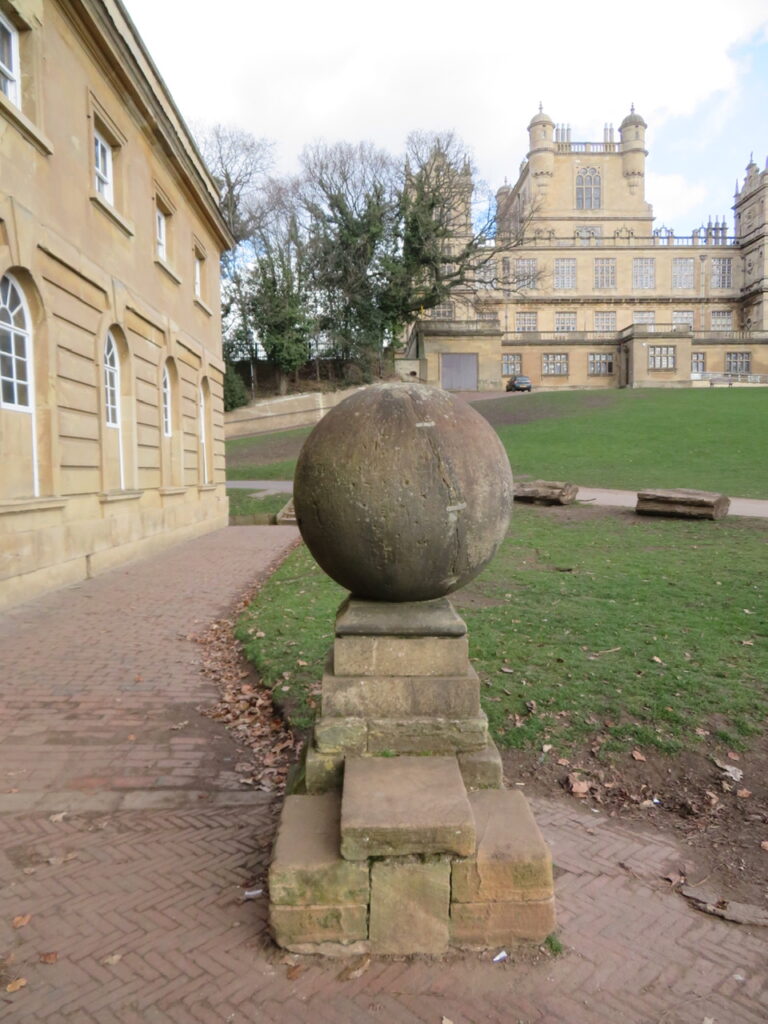Wollaton Park, in Nottingham, contains 29 listed buildings and structures, not forgetting the Grade I Wollaton Hall; the Park has its own separate listing.
See also: War Memorial.

The fountain and pond at Wollaton Park is a circular sandstone structure, dating back to the 17th century.
Terrace Wall, Balustrade and Steps.

Separating the upper lawn and lower levels of the garden is a grade II listed terrace wall, balustrade and steps, dating back to the 17th century.

A late 18th-century Grade II* listed structure with reused Roman columns and unique 16th-century plaster reliefs

Built between 1800 and 1823, the ashlar stone gazebo is a single-story structure, now providing access from the Hall to the Stable Block. It is thought that the original purpose was to conceal a water tank supplying the Lion fountain below, which faces the Stable Block. There are suggestions that it was also used as a Game Larder.

Lake and Garden Ha-Ha

Two sunken brick walls, dating back to 1788, that create (deer) barriers between a formal garden and parkland.

The extensive stable and service block, now home to offices, shop, cafe and museum, dates from 1743.

An early 19th-century brick lodge has a mid-20th-century addition and a Westmorland slate hipped roof.
Park Wall (multiple listings)

It is claimed it took 7 apprentices and 7 tradesmen, 7 years to build the 7ft tall wall. Not seen in Siberechts’ painting of 1697, but shown in Jan Griffier’s painting from 1720.
Mounting Block (Horse)

The mounting blocks were used to make it easier for people to get onto their horses, which were housed in the Stable block.
Summary of Listed Buildings
Being a Listed Building means a structure has been placed on the Statutory List of Buildings of Special Architectural or Historic Interest in the United Kingdom. Consent is required from the local planning authority for any works that would affect the structure’s character, including alterations, extensions, or demolition.
Grade I (Buildings of exceptional interest)
- Wollaton Hall
Grade II* (Buildings of more than special interest)
- Wollaton Hall Park and Gardens
- Camellia House
- Doric Temple and Attached Bridge
Grade II (Buildings of special interest)
- Formal Garden:
- Circular Pond on the Upper Garden Terrace
- 4 Statue Bases on the Upper South Terrace
- Vase and Pedestal (no longer onsite)
- Boundary Wall, Passage and Ha-Ha
- Terrace Wall, Balustrade and Steps
- Gazebo
- Ha-Ha (by the lake)
- Boathouse
- Icehouse, Retaining Wall, Steps and Railings Northwest of Wollaton Hall
- Stable and Service Ranges (Stable block)
- Mounting Blocks
- K6 Telephone Kiosk
- Walled Garden:
- Garden Walls, Attached Outbuildings and Gates at Wollaton Hall
- Boundary Wall Enclosing Kitchen Garden Wall
- Icehouse 40 Metres Southeast of Lodge Number 1
- Boundary Wall and Gates:
- Gateway, Railings and Attached Fences at East Entrance
- Gateway To Lime Tree Avenue Entrance to Wollaton Park
- Park Wall And Gateways Bordering Wollaton Road
- Gateway, Railings and Attached Fences at East Entrance to Wollaton Park
- Beeston Lodge and Attached Boundary Walls
- Park Wall And Gateways Bordering Wollaton Road
- Park Wall To East of Beeston Lodge
- Park Wall Southwest of Beeston Lodge
- Lodge 1
- Lodge 2









